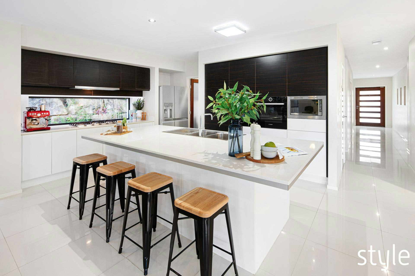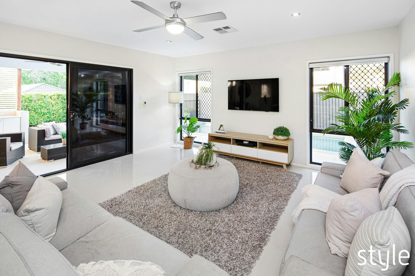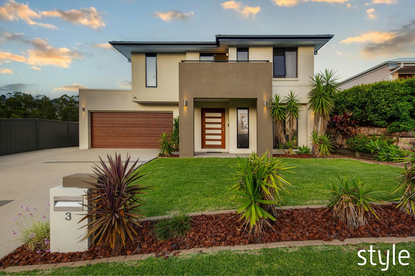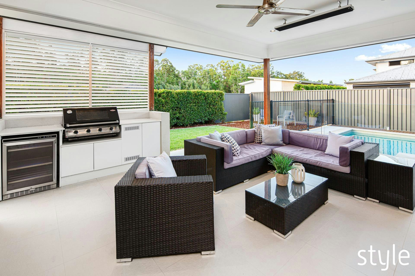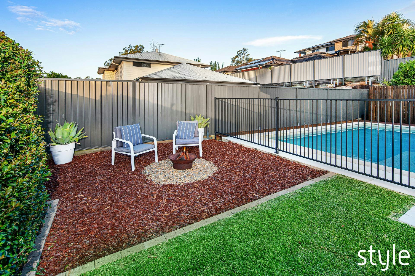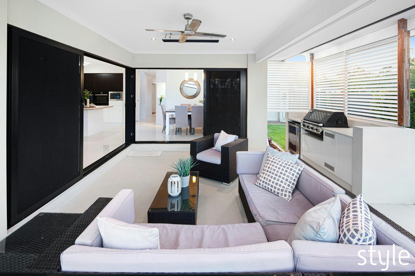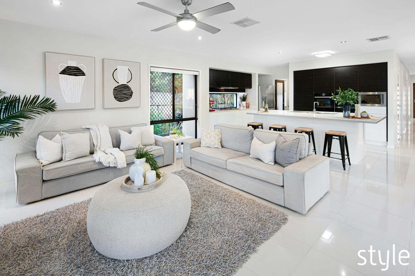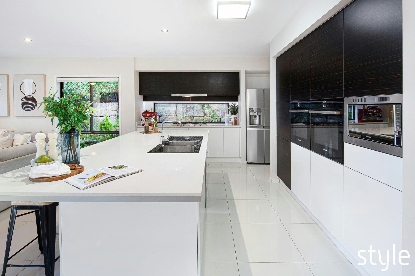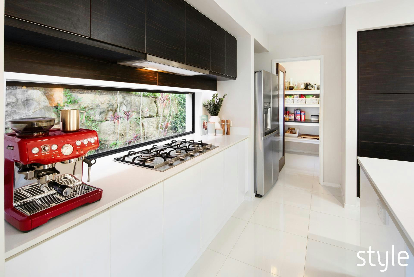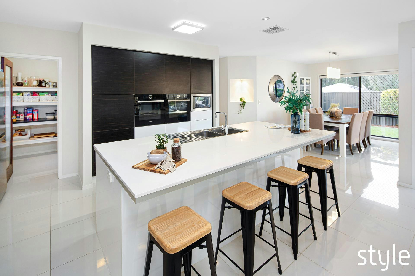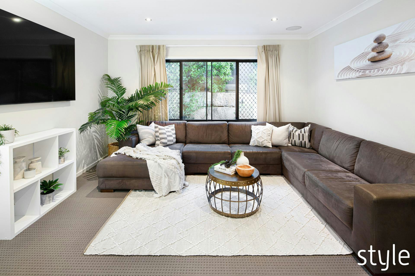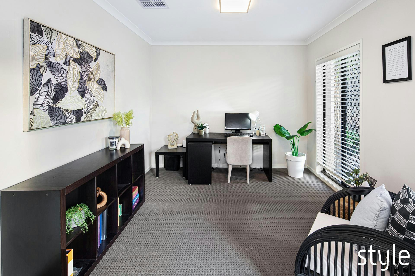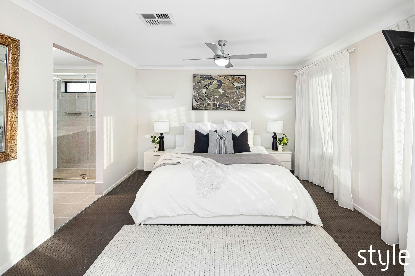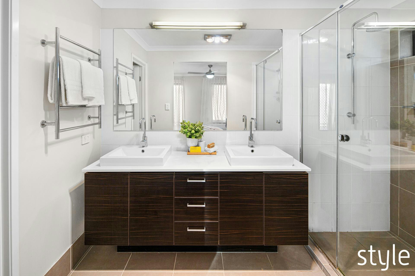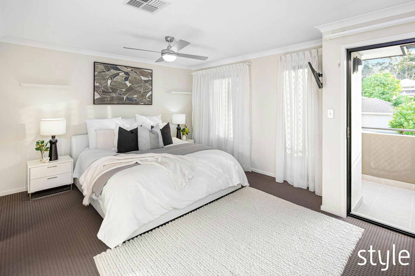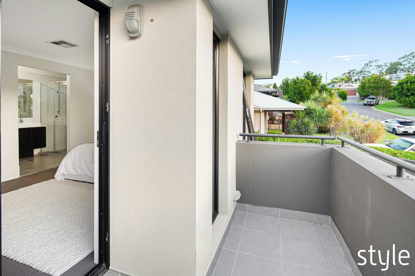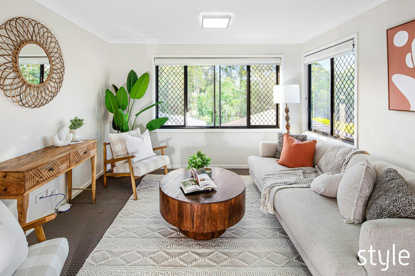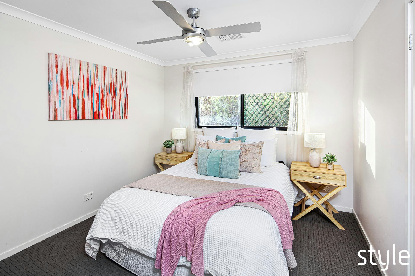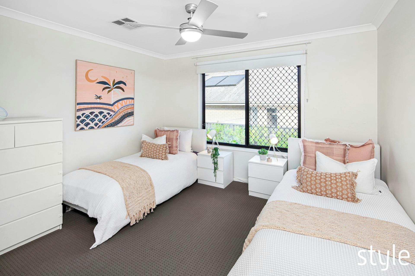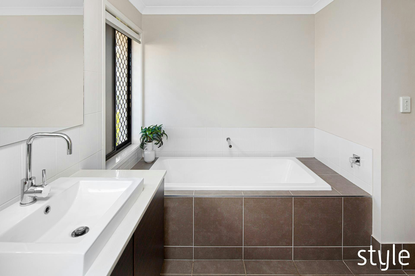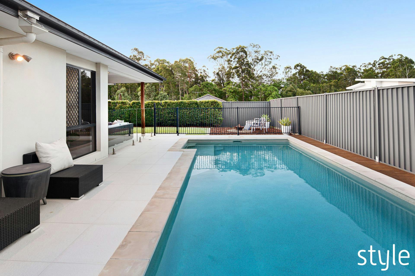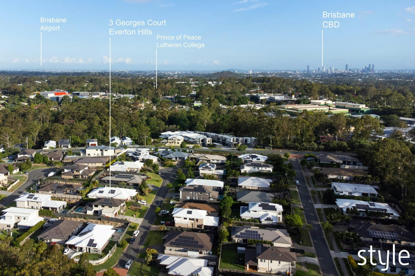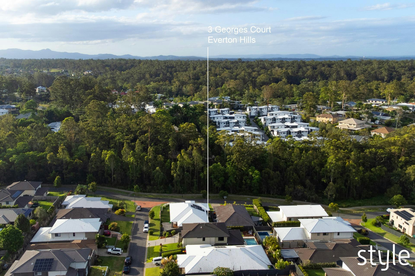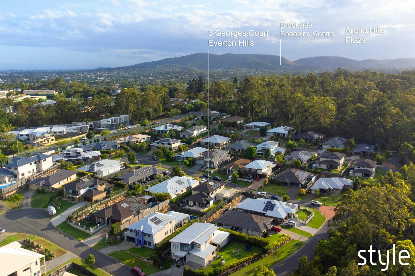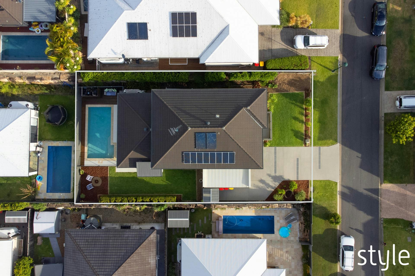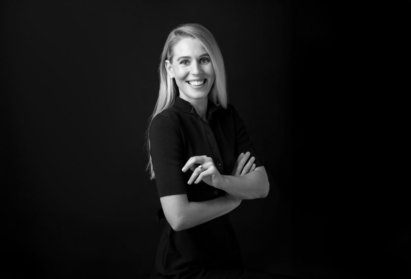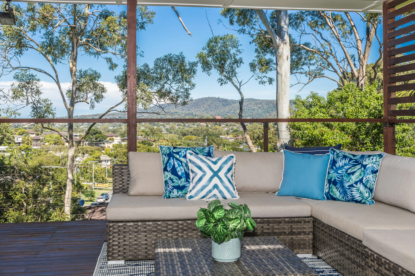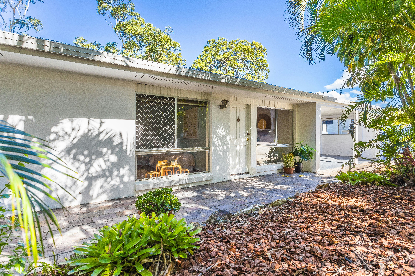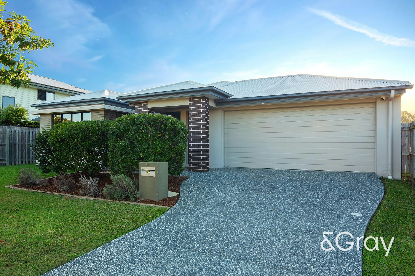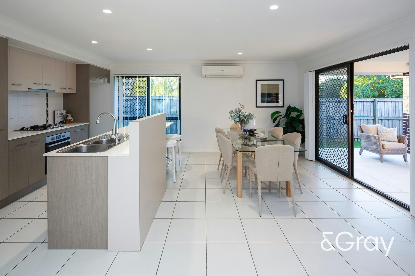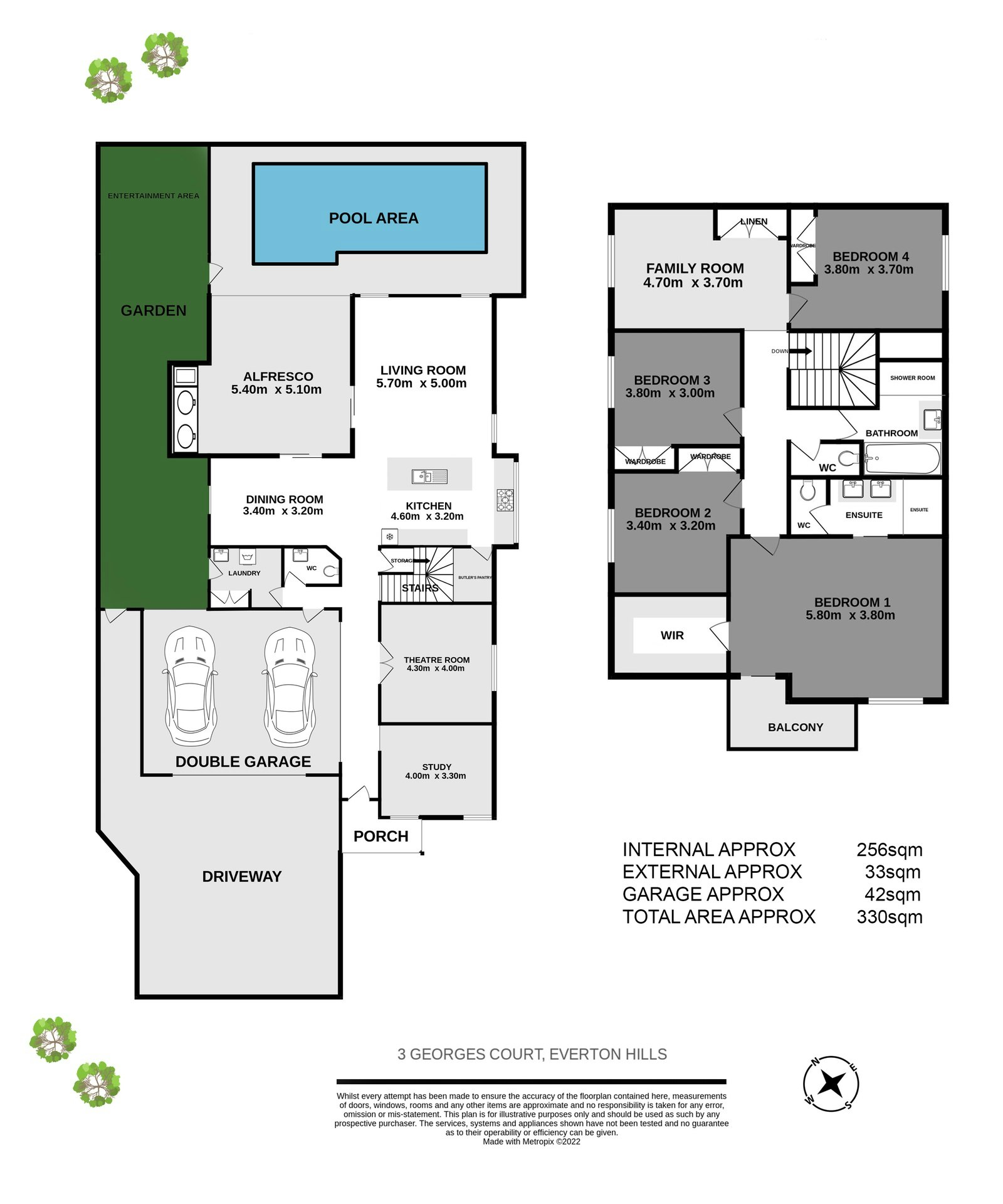Sophisticated Haven, Thoughtfully Designed
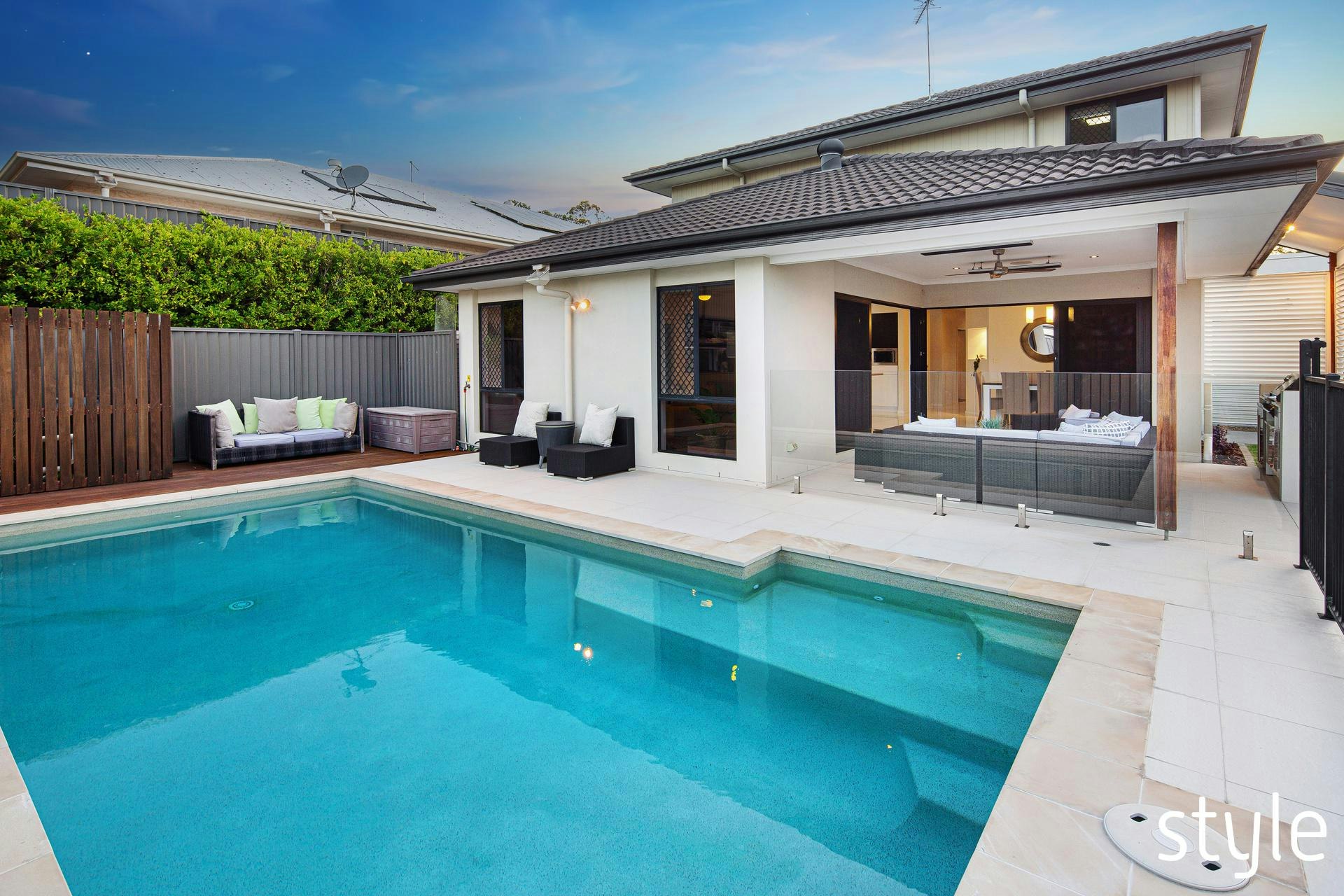
Often sought and rarely found, a sophisticated haven thoughtfully designed and unfolding over two expansive levels, Welcome to 3 Georges Court, Everton Hills. A coveted location within Everton Hills near impossible to purchase in, this is an exciting opportunity to secure the home you've always dreamt of.
A custom-built double storey Plantation homes design with a floor plan that allows for space and versatility for families at any stage of life. From its immaculate street appeal and beyond, you'll quickly learn that nothing has been left to chance and the thought-out plan is just what you've been looking for.
Modern day conveniences combined with elegant open plan living, at the heart of the home you'll find the living, dining and kitchen all interconnected and generously flowing through to the entertaining patio. Practicality is paired with luxury in the chefs kitchen, which includes stone benchtops, substantial island breakfast bar, double Bosch ovens, 5 burner stainless steel cooktop, dishwasher, spacious walk in pantry and full height cabinetry with vast amounts of storage space. Throughout you'll notice an extensive use of windows to ensure the beautiful Queensland climate is showcased and created naturally with the transition of indoor to outdoor living.
Become the envy of family and friends, the outdoor entertaining area has been created as your very own resort style escape, featuring an outdoor kitchen with wine fridge and BBQ, overlooking the sparkling inground pool and flat grassed back yard. Enjoy a pre chilled glass of wine, a late afternoon dip in the pool, rinse the kids off in the outdoor shower before enjoying a BBQ and finishing it all off with toasted marshmallows. There are so many memories just waiting to be made.
Moving throughout the home you'll find a fully enclosed media room, designated study space, comfortable second living room and 4 bedrooms to accommodate the whole family. The master bedroom located at the front of the home with private balcony, walk in wardrobe and spacious ensuite with double vanity and shower. A further 3 oversized bedrooms all located on the upper level with built in wardrobes, ceiling fans and cleverly positioned near to the family bathroom.
This property is packed with additional features to make everyday living easy, including an internal laundry with external access, lower level powder room, ducted air-conditioning, remote controlled double car garage with direct access to the rear yard, garden shed, side access and room for a further 3 off street parks.
Among the peaceful setting it's hard to picture just how close you are to all modern conveniences. Located just off Buckland road you are moments away from Arana Hills Plaza, Brookside Shopping Centre, Westfield Chermside, North West Private Hospital, multiple bus routes and an abundance of top quality primary and secondary schools.
A central yet quiet cul-de-sac position paired with an inimitable lifestyle, this property is sure to impress a range of buyers looking for their next family home. For further information please feel more than welcome to contact Krystal Gray on 0423 556 510. We look forward to showing you this gorgeous property soon.
