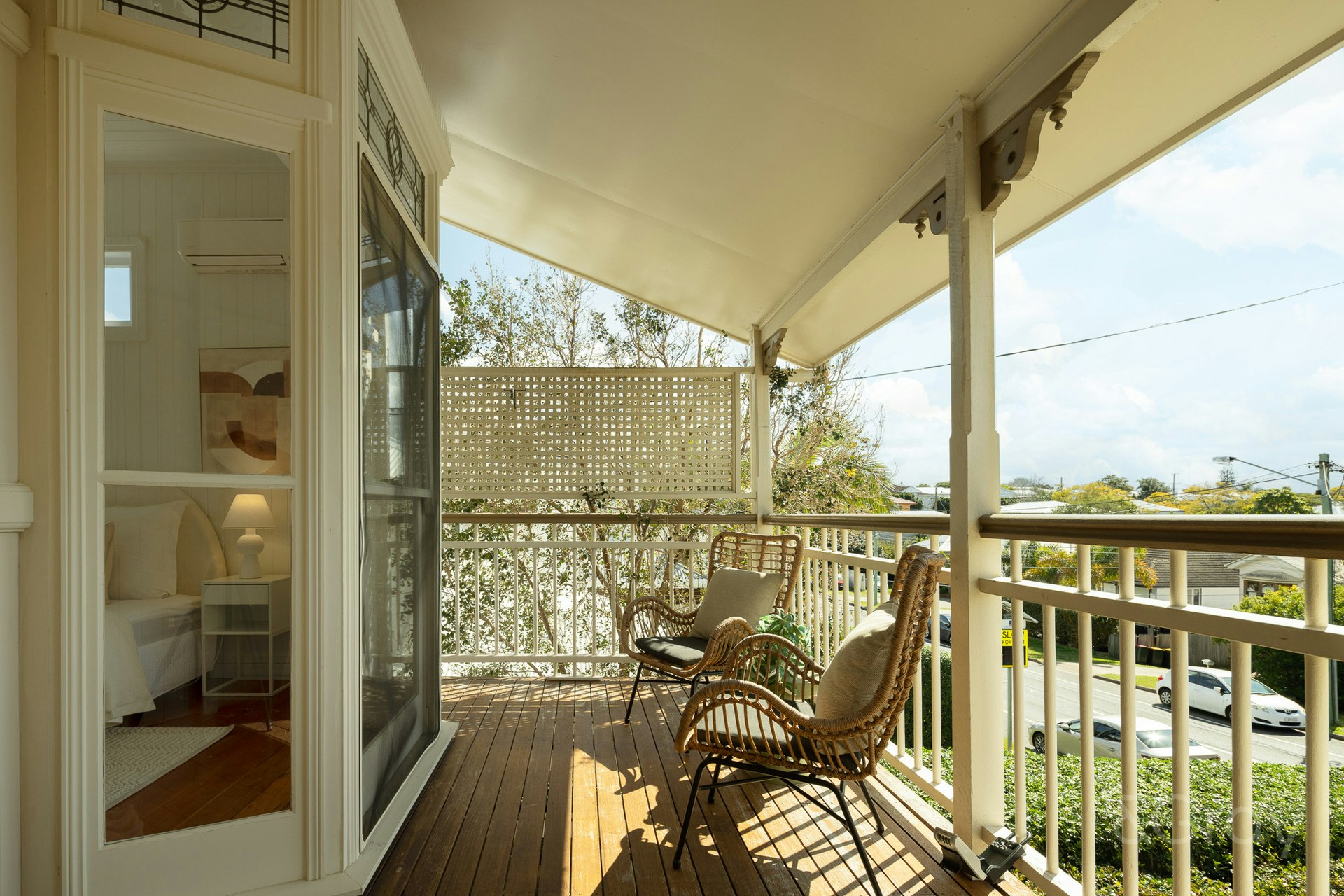INIZIO... YOUR STORY BEGINS HERE

TAKE SOME TIME TO WATCH THE VIDEO.
"Inizio" will exceed your every expectation! Created by renowned designer Wink & Co and masterfully built by Bonaco Homes this is simply Mitchelton's best, new luxury property. Exceptionally crafted the attention to detail is flawless, combining design elements that seamlessly fuse with contemporary grandeur. From first site this family home evokes an emotional response as clean lines are rendered in quality materials exuding a commanding presence.
The floor plan will easily accommodate family living and entertaining on a large scale. The open plan formal and casual spaces are a focal point featuring soaring ceilings, extraordinary voids and wide airy spaces matched by minimalist lines. An abundance of filtered windows and sliding doors open to extravagant outdoor areas overlooking the inground pool and flat, grassed backyard, perfect for children to play.
The centrally located designer kitchen is the definition of form and functionality with the finest finishes and fixtures. These include, Smeg appliances, Luna concrete stone benchtops, a striking island with breakfast bar, butler's pantry, dishwasher and soft close cabinetry.
4 bedrooms plus media room are serviced by 2 bathrooms & a powder room for the best in unrestricted living. The private zone upstairs offers a second living space and study area that acts to provide a degree of separation between the master suite and three other bedrooms.
The master is a private retreat with an alluring walk-in-robe and lavish ensuite including vogue tiles, double vanities and waterfall shower head. This suite is finished with a stand-alone bath, ideal to relax after those long eventful days.
Set on a low maintenance 415sqm block, the home is further enhanced by an oversized double garage, additional storage space for the toys, ducted air conditioning, drying courtyard and walk-in linen.
With an uncompromising sense of genuine luxury and craftsmanship, this family residence is not to be missed.
77 Suex Street, Mitchelton features;
4 large built in bedrooms - master with walk-in-robe
- 5 bathrooms - master with ensuite & freestanding bathtub
Media room with gorgeous barn door
Double garage & additional storage area
Gourmet kitchen with amazing butler's pantry
Smeg 900mm appliances
Square set cornices through out
Entertainers dream outdoor space
Inground pool & private grassed area
Magnificent voids showcasing height and light
Children's upstairs rumpus room
Study area, walk-in-linen, drying courtyard
Stunning 900x450mm rectified Century tiles
1400mm solid New Guinea Rosewood timber front door
- 7m ceilings and oversized 2.4m high doors
Affluent finishes and fixtures through out
Call me anytime to discuss further!




























