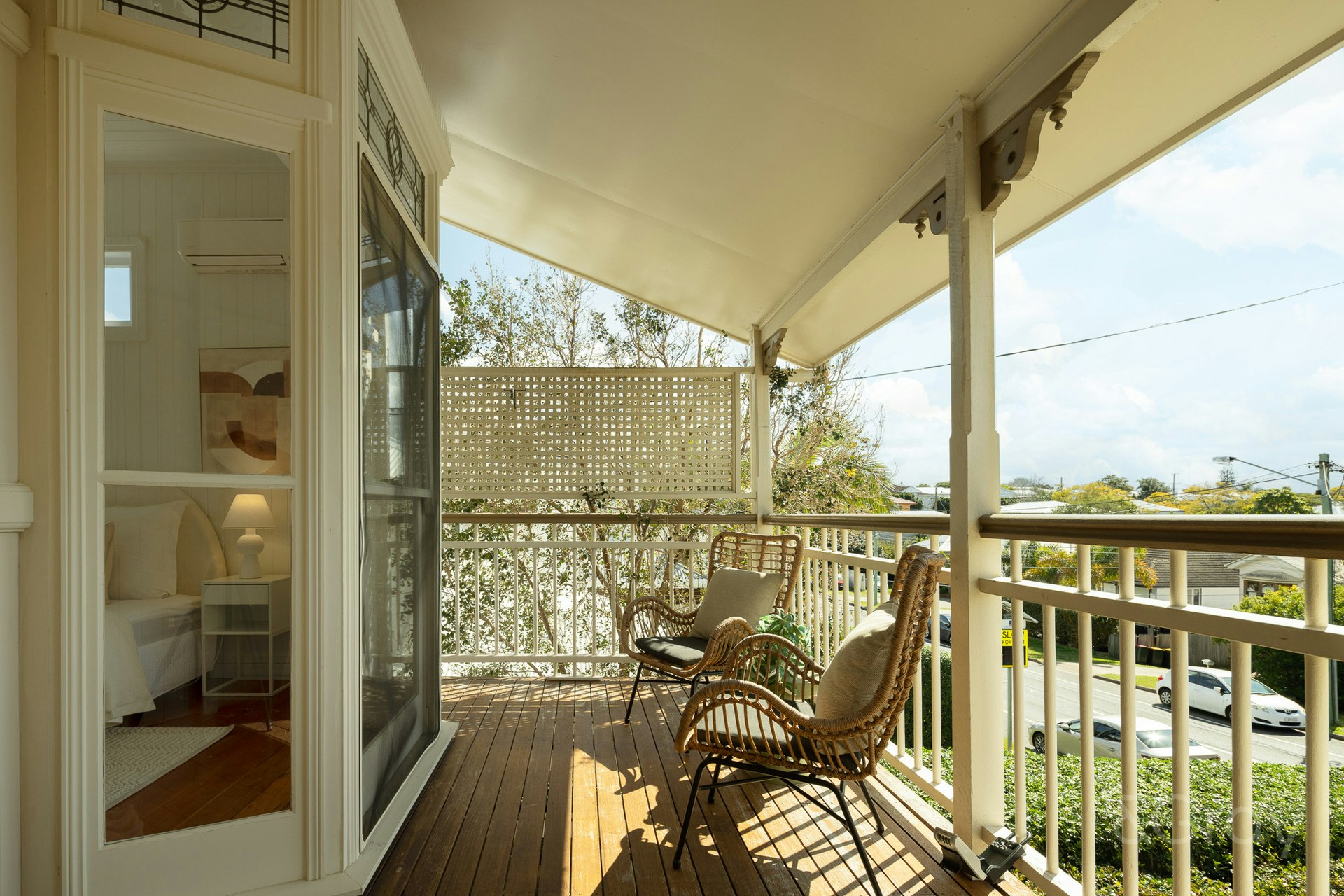YOUR NEXT CHAPTER

Perfectly combining the allure of its picturesque façade with an indulgent level of quality, this exceptionally crafted steel frame home combines design elements that seamlessly fuse with architectural grandeur. From first site this home evokes an emotional response as clean lines are rendered in quality materials exuding a commanding presence.
The floor plan will easily accommodate the best in family living and entertaining. The open plan formal and casual spaces are a focal point featuring soaring ceilings, an extraordinary void and wide airy spaces matched by minimalist lines. An abundance of filtered windows take advantage of the easterly aspect with natural light and cross ventilation consuming the home year-round. The outdoor entertaining area is an intimate zone perfect to relax with your spouse or enjoy with guests.
The centrally located designer kitchen is the definition of form and functionality with the finest finishes and fixtures. These include, 900mm oven & 900mm gas cooktop, Statuario & silk stone benchtops, a striking island with breakfast bar, butler's kitchen, walk-in pantry, semi integrated dishwasher, shaker cabinetry and soft close draws.
4 built-in bedrooms are serviced by 3 bathrooms & powder room for the best in unrestricted living. The private zone upstairs offers a second living space and study nook that acts to provide a degree of separation. The lavish bathrooms offer stunning vanities & mirrors and full height tiling featuring Carrara Marble & Pietra Di Basalto tiles throughout.
Two of the four bedrooms are ensuited and provide a choice of a master bedroom either upstairs or downstairs. Set on a low maintenance 211sqm block, this unique home is further enhanced by two car accommodation, additional storage, ducted air conditioning, French Oak floors, and lofty high ceilings.
With an uncompromising sense of genuine luxury and craftsmanship, this 261sqm residence is not to be missed.
In an enviable location the home is positioned in the very heart of Ascot allowing you to leave the car at home and be spoilt by a lifestyle of riches.
34 Vine Street features;
4 large built in bedrooms
- 5 bathrooms - two bedrooms are ensuited
Multiple living areas
Double car accommodation
Gourmet kitchen with butler's kitchen & walk-in pantry
900mm oven and gas cooktop
Stone bench tops through out
Breakfast island with Statuario stone
Shaker cabinetry & soft closed draws
Intimate outdoor entertaining
Daiken ducted air conditioning
Magnificent void showcasing height and light
Steel frame construction
French oak floors
Stunning full height Carrara Marble & Pietra Di Basalto tiles
Oversized ceiling height downstairs and upstairs
Gorgeous stone pillars
Wireless intercom system
Beautiful pendant lights
Affluent finishes and fixtures through out
Increased acoustics throughout including glazing upgrades






















