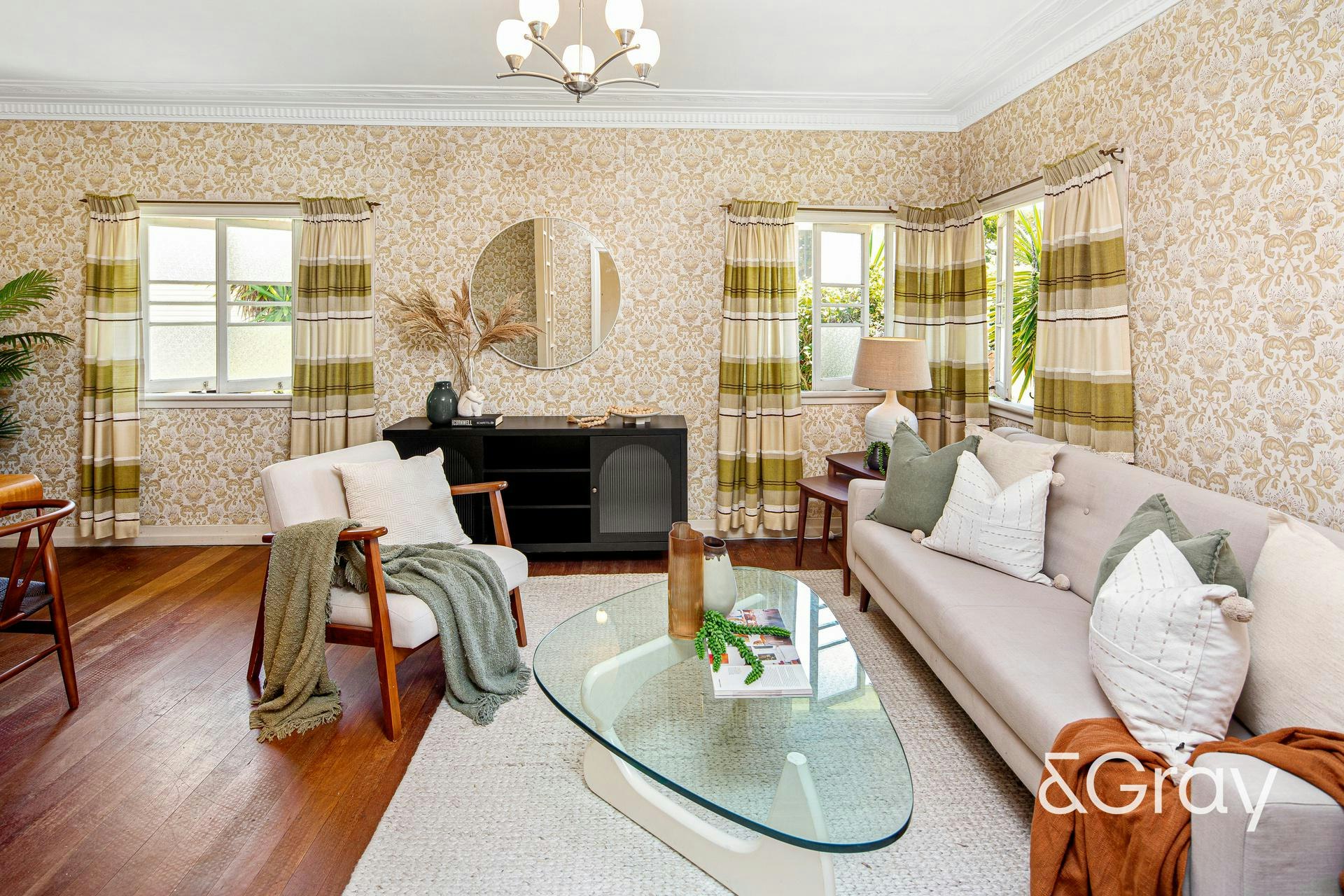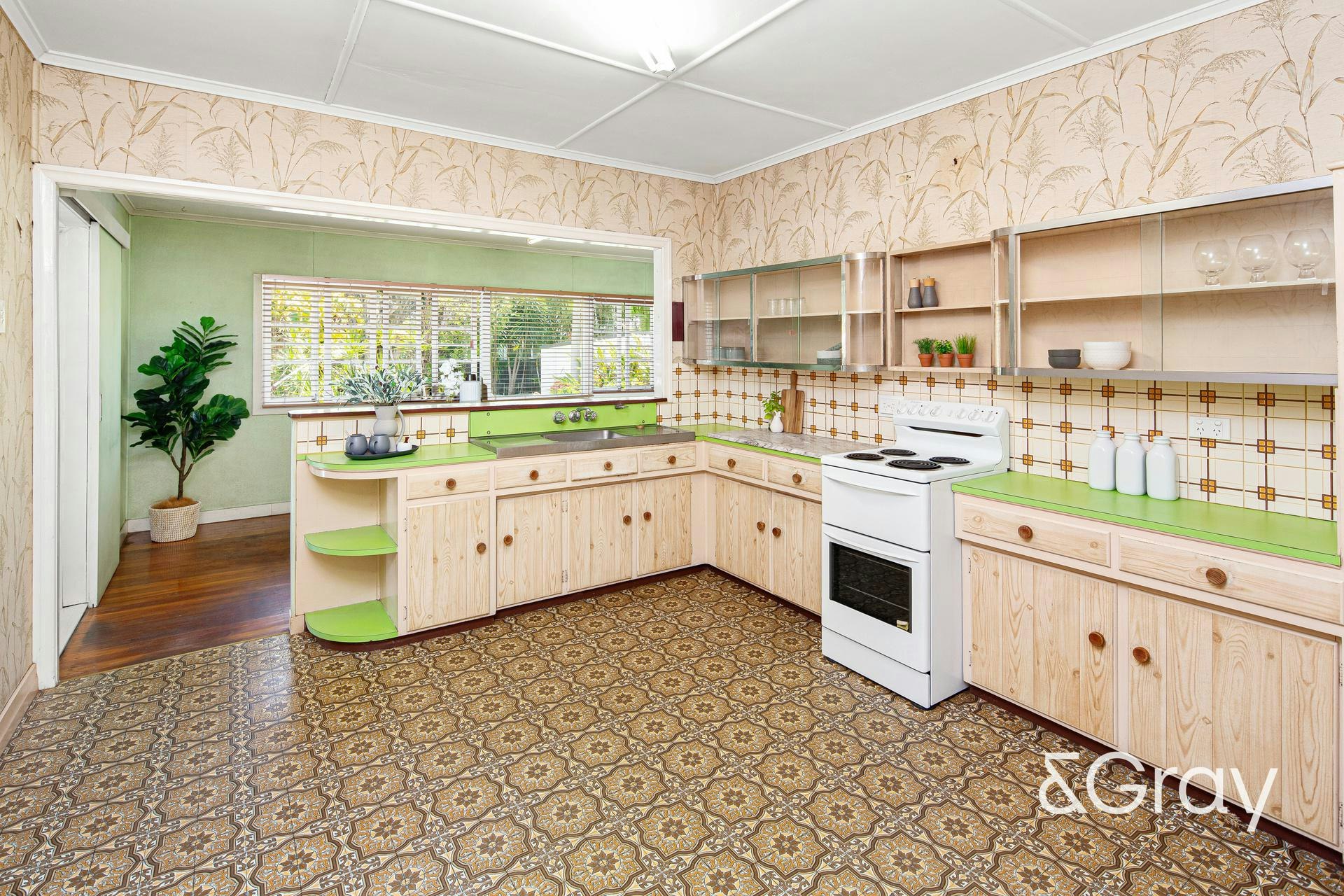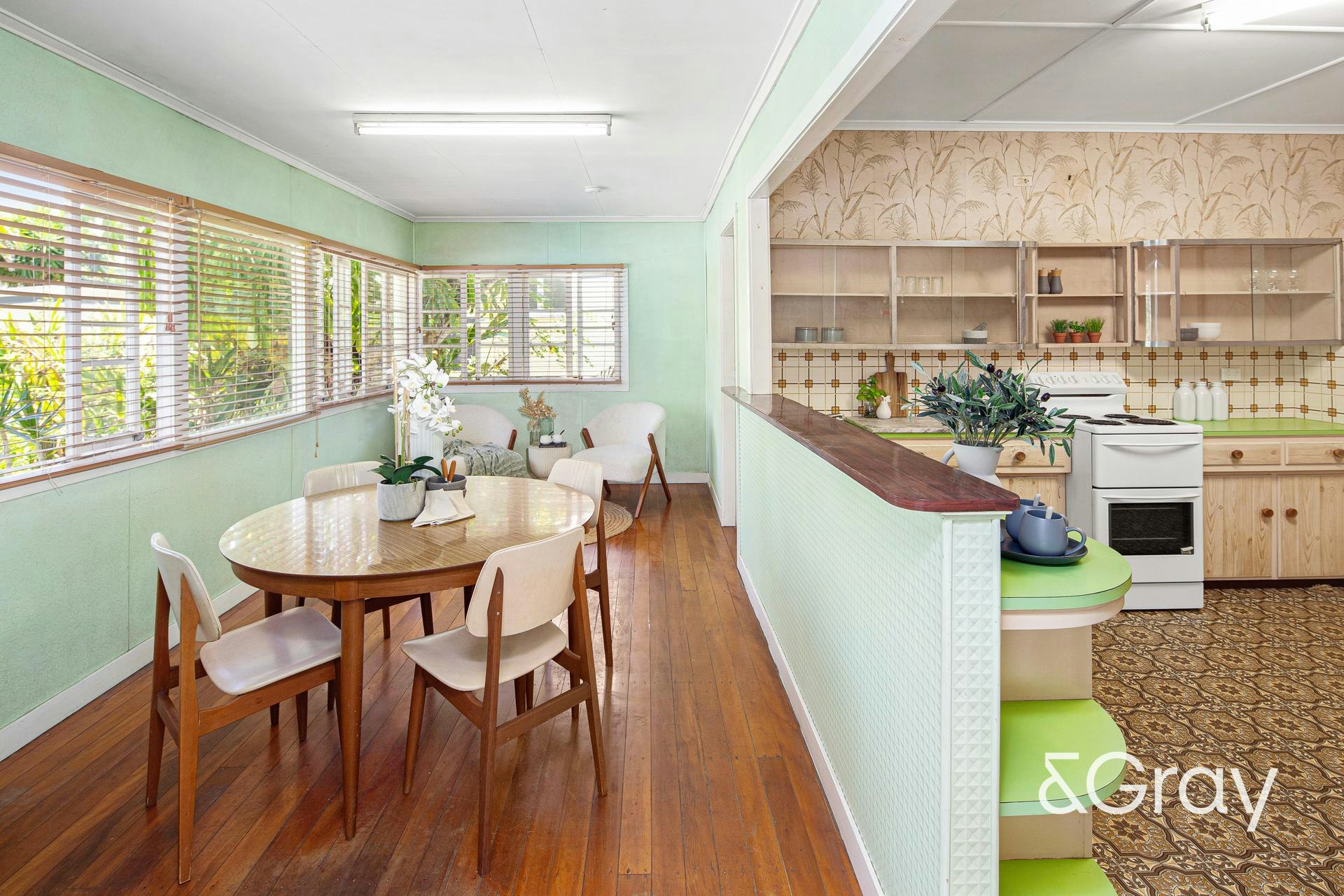The Combination: 642sqm, Convenience and Adaptability

Presented to the market for the first time in more than 70 years, this original 1950's liveable time capsule greets you with enduring retro warmth and charm from the moment you arrive.
This exceptional property, measuring approximately 642 sqm with a 15.4m frontage, offers ample scope to create a modern masterpiece be it by renovation, extension or utilising the block to build your dream home (STCA).
Step inside to discover a classic layout, where a hallway gracefully divides the living and dining spaces from the main bedrooms and bathroom, each exuding its own distinctive charm. Towards the back of the home, the kitchen resides, nestled among a versatile area that currently serves as a meals/sitting room or a traditional sunroom. The character is defined by hardwood timber floors, casement windows, ornate cornices, and gently curved walls.
Side access stands as a beneficial addition, whether for future enhancements or immediate convenience, this feature adds a significant dimension to the property's potential and overall appeal.
Experience the advantages of being close to it all; neighbouring Wavell Heights, stroll down to ARC Hill Park or along Downfall creek, Kalisto cafe is at the end of the road. Discover the ease of proximity to Westfield Chermside, Virginia golf course and the lively Nundah Village, prestige schools surrounding, coupled with an array of public transport options. Seamlessly connected via major arterial roads, this location ensures effortless commutes to Brisbane Airport, City, and beyond.
Offering richness in opportunity owing to its exceptional location, embrace the potential, create your vision, and make this time-honoured residence your own, blending the best of the past with the innovation of the present.


















