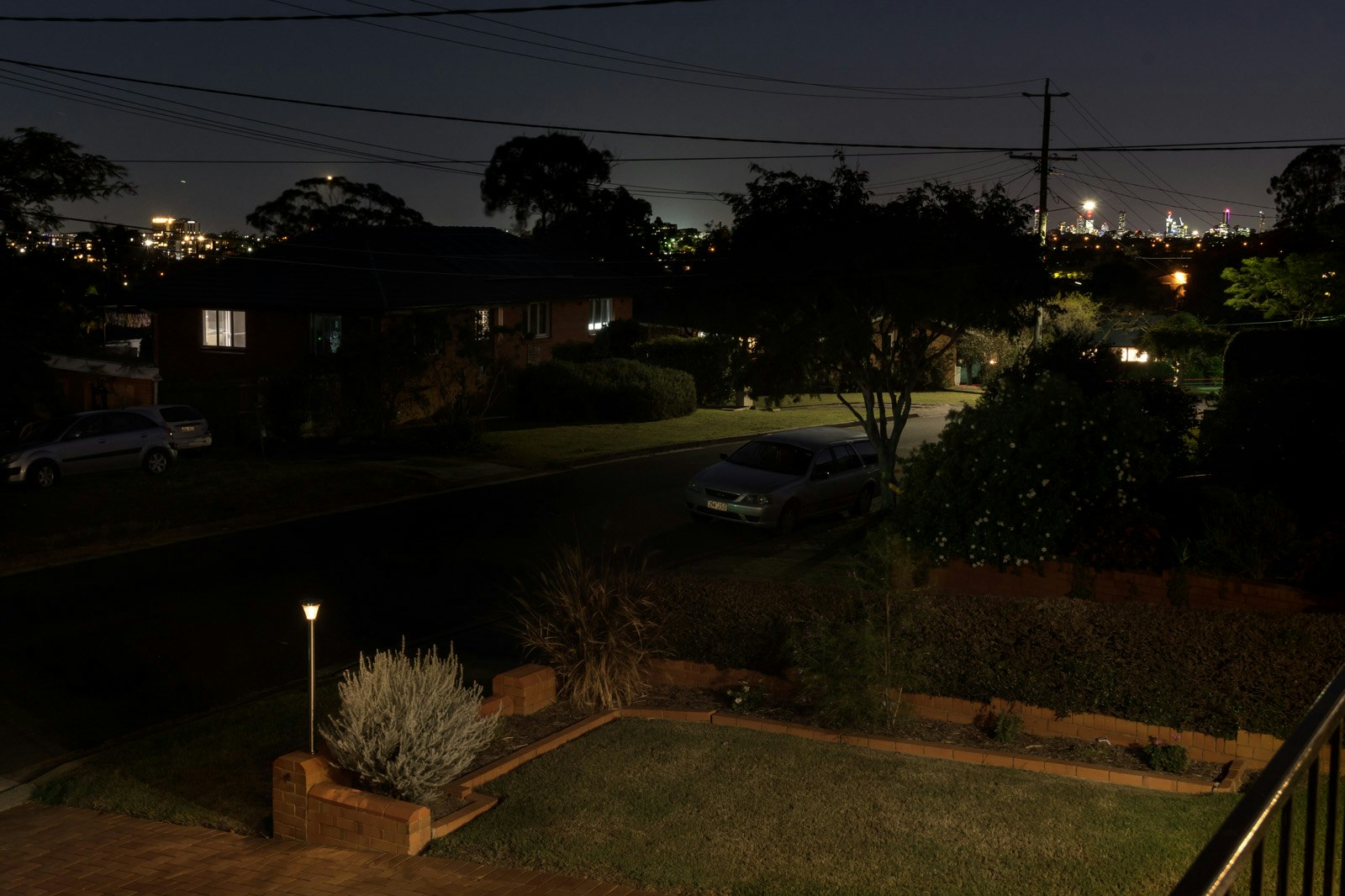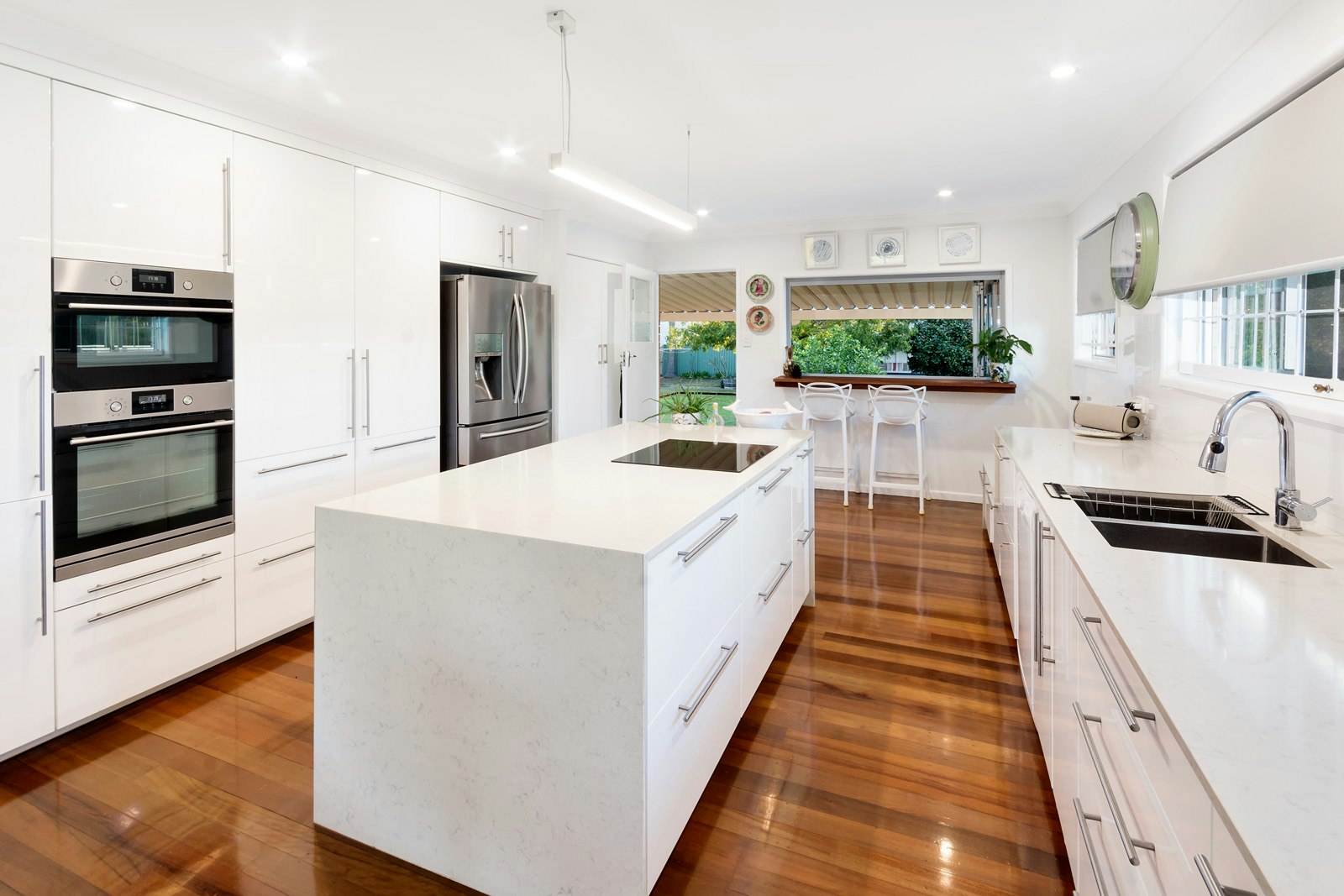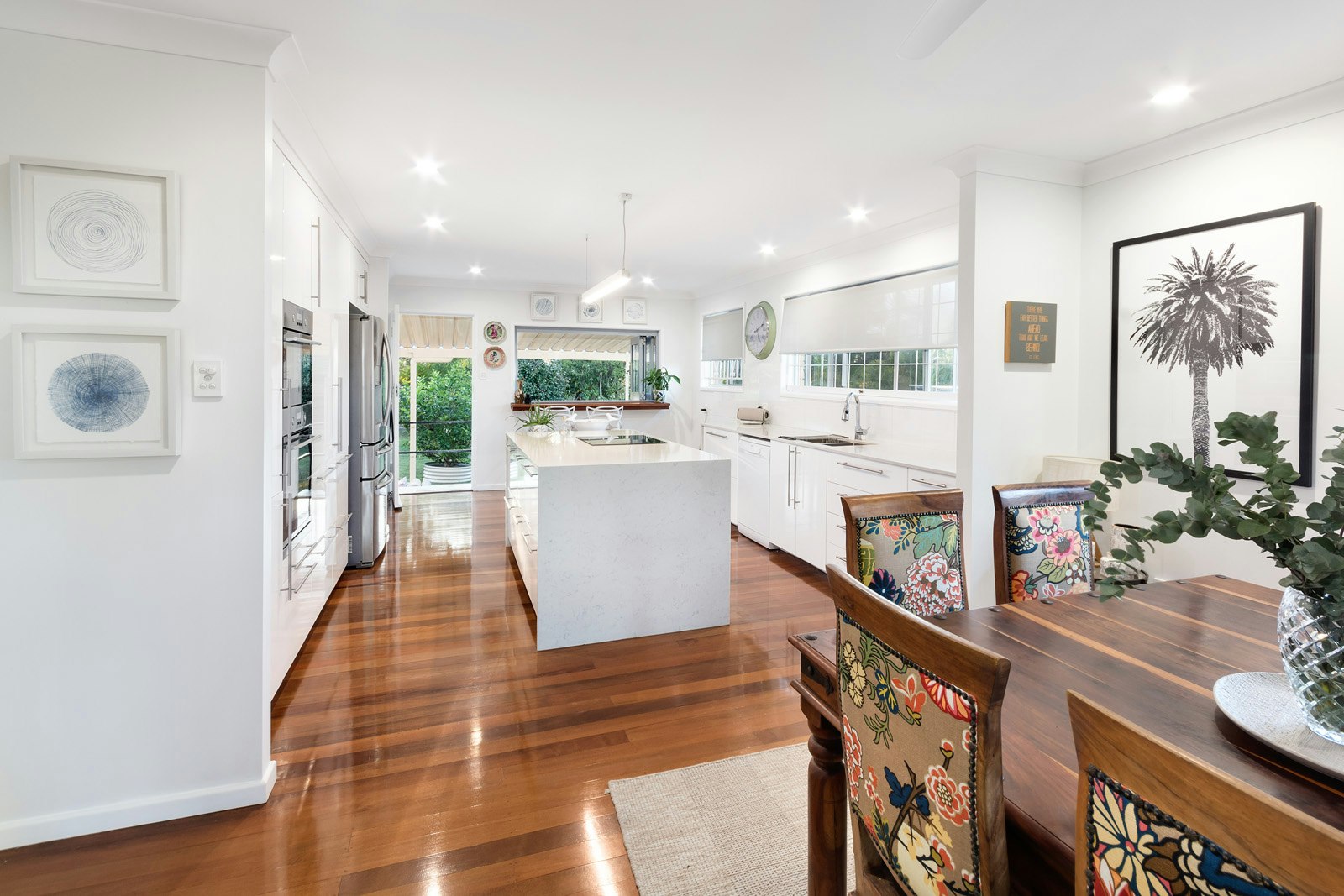BIG BRICK BEAUTY

Ideally positioned in a quiet neighbourly street, this spacious, solid as a rock 2 level recently updated brick home has been immaculately maintained and represents a great opportunity to get a foothold in one of the area's sought after residential locations. Sitting proudly on a large elevated 779 sqm block, the property benefits from cooling all year-round breezes and fantastic views to the East over Chermside out towards the airport and south to the city lights.
Spread over 2 levels you'll feel at home as soon as you walk through the door, the versatile floorplan incorporates space and practicality, perfect for a range of different family situations. From the ground level entry, stairs lead up to the main level of the home, with beautiful polished timber floors the sense of space is immediately apparent. The large open plan lounge dining space opens out onto the covered front balcony creating a seamless blend of indoor and outdoor living whilst capturing an abundance of natural light and those cooling breezes. The kitchen, the heart of the home adjoins the living area and is a cook's delight, decked out with stone benchtops, quality appliances, heaps of cupboard space and a huge central island bench it's perfect for those casual friends and family conversations over a coffee. The kitchen area also provides access and a great view over the leafy backyard area via timber bi fold windows, another great spot to just sit and relax. Finishing the upstairs level are four built-in bedrooms, a modern full-sized family bathroom with floor to ceiling tiles and walk-in shower along with a 2nd separate toilet.
The downstairs area is light and airy and has recently received a quality makeover to provide even more space including a huge rumpus/living area with an adjoining utility room, plus a quality new kitchenette and full bathroom. With its own access both internally and from the outside, it's a great dual living option for family and guests or even as a home office. The balance of the ground level provides secure garage space for 4 cars in tandem, storage and the security of direct internal access into the home. Externally both the home and yard have been well maintained and as an added little bonus the old original tennis court cabana on the back boundary has been rejuvenated providing a great spot to just sit, relax and take in the greenery. The rear yard itself is nice and level with heaps of space for the kids to run wild whilst its mature trees provide both privacy and a relaxing green outlook from both the covered outdoor space adjoining the rear of the house and back yard cabana space.
Although perfectly located in a quiet, neighbourly residential area the property is still less than 12klms radially from the CBD and Airport and sits within walking distance of both state primary and high schools. With Public transport just around the corner and local shops, parks, Aspley Hypermarket and Westfield Chermside also just minutes away everything is virtually at your fingertips, making this property not just a great investment but more importantly a top spot to call home and raise a family.































