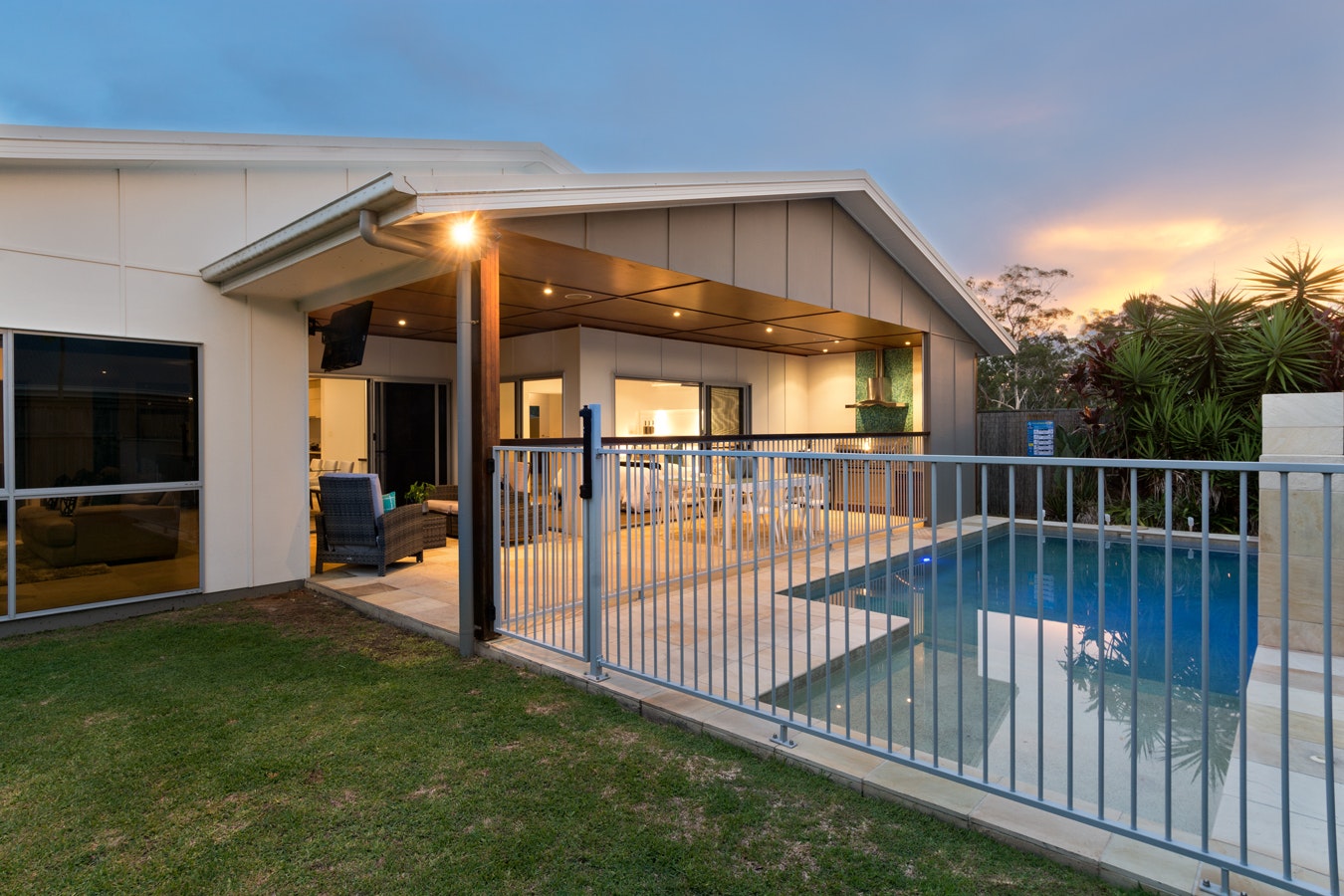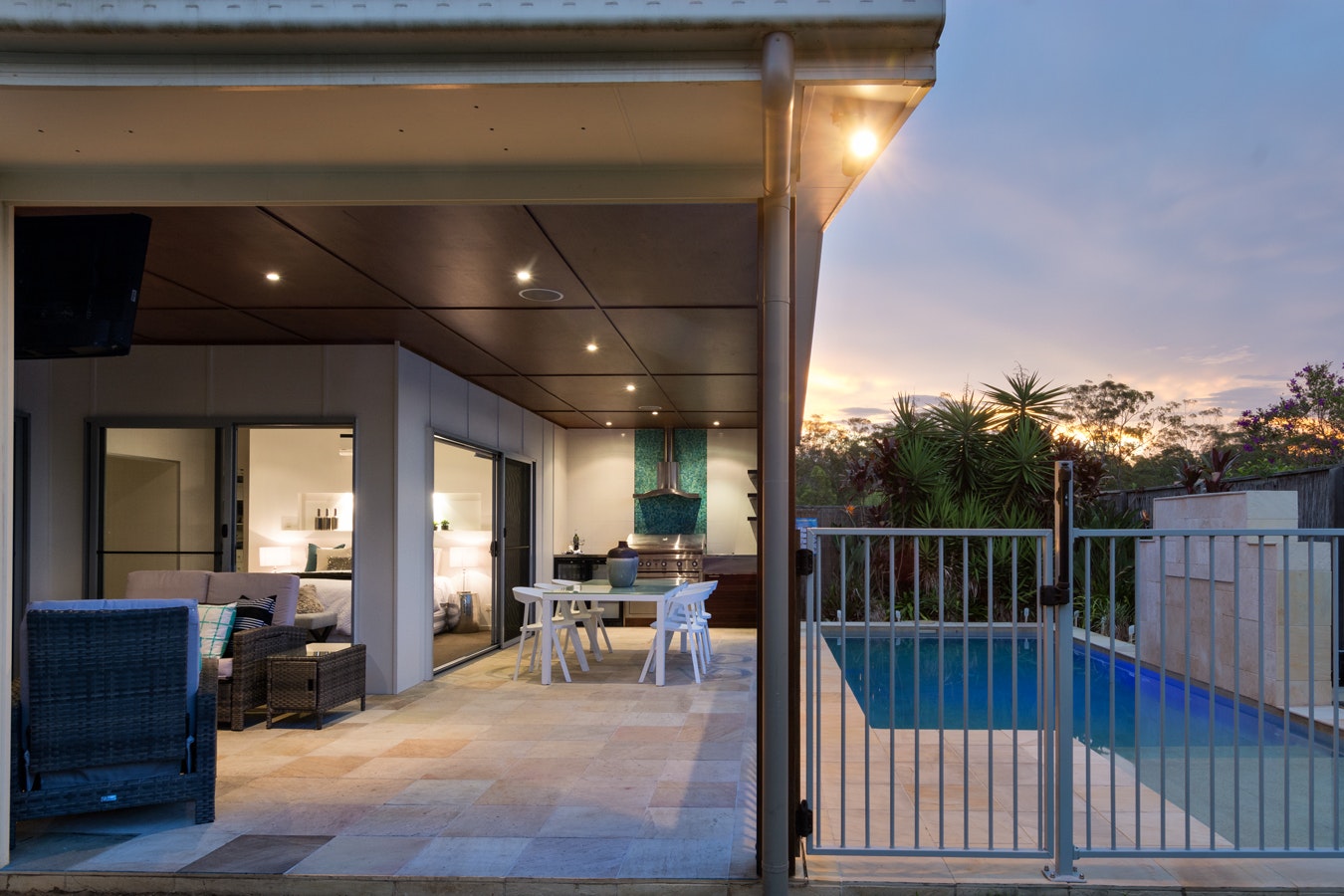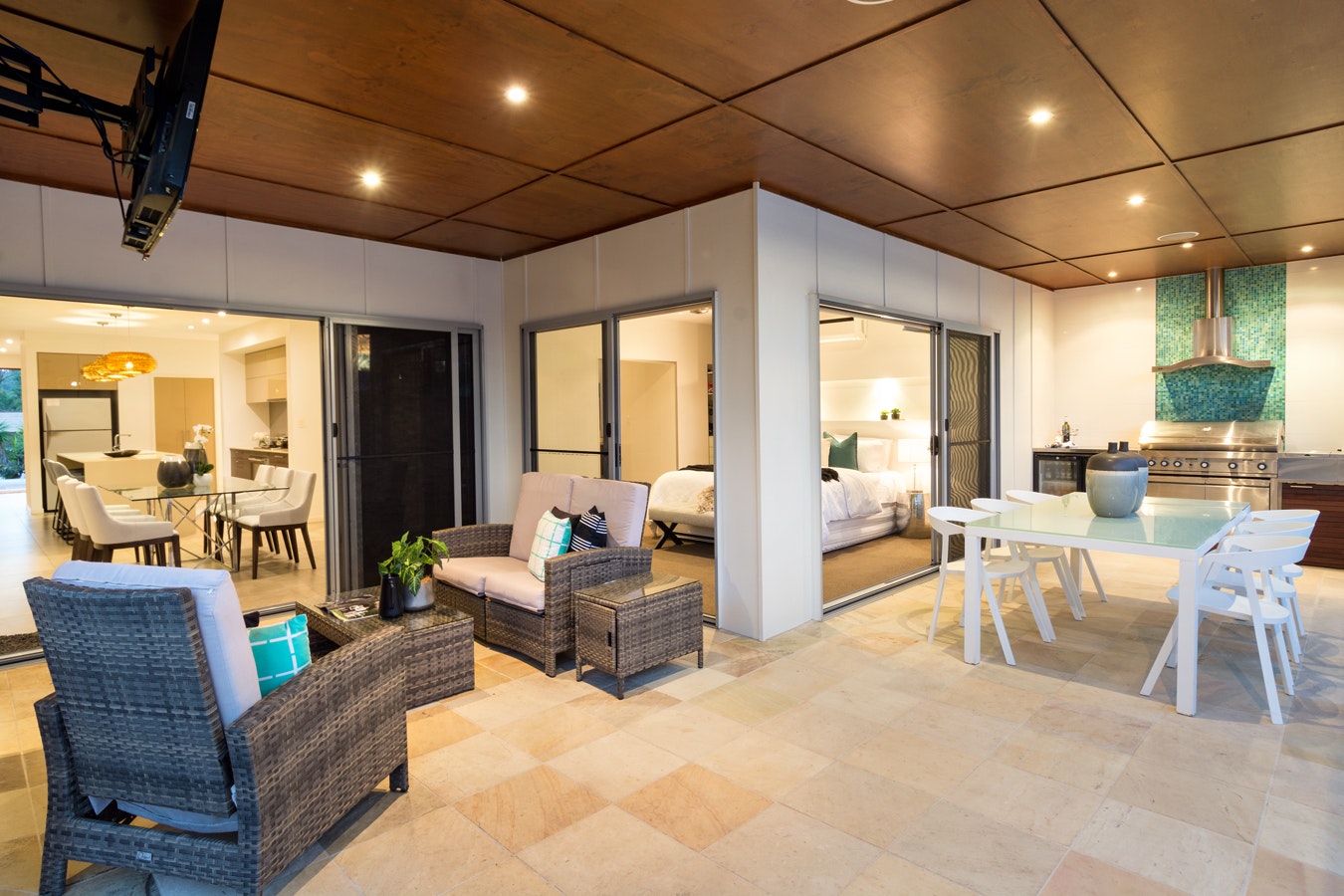A TRUE MASTERPIECE

Located in the exclusive Silkwood estate, this stunning single level home is one of a kind having been meticulously designed to incorporate luxurious family living and stylish entertaining, no expense has been spared.
A neutral colour palette combined with soaring ceilings, plenty of glass and expansive open plan living provides a light and airy atmosphere with corner stacking glass doors from the living room to the alfresco area, outdoor kitchen, pool and level fully fenced yard, effortlessly merging indoor and outdoor living.
Skillfully appointed this residence offers flexible living zones to suit all of your lifestyle requirements, four spacious bedrooms, three queen sized with built-in wardrobes and ceiling fans, master retreat with walk in robe, lavish ensuite with floor to ceiling tiles, Caesar stone double vanity, double shower plus bath and private toilet, family bathroom of the same quality with shower, bath and separate powder room, sound proofed media room complete with tiered seating, rear projector and viewing screen and separate study large enough for a home office.
The perfect balance between practical living and elegant lifestyle, there are endless discoveries waiting inside, an inspection is the only way to fully appreciate just how amazing this home is.
- Multiple living areas with the main adjoining alfresco & outdoor kitchen via bi-fold doors.
- Large well-appointed Createc kitchen with butlers pantry, breakfast bar, Caesar stone benches with soft close draws, Blanco appliances including 900mm oven & gas cook top.
- Stunning alfresco entertaining with built-in BBQ, range hood, glass front bar fridge, mosaic feature & stainless steel bench top.
- Sparkling pool with travertine tiled sheet fountain with a tropical garden back drop.
- Master bedroom with walk-in robe, lavish ensuite with floor to ceiling tiles, Caesar stone double vanity & double shower plus bath & private toilet.
- A further three queen sized bedrooms all with plenty of natural light, built-in robes & ceiling fans.
- Family bathroom tiled floor to ceiling with shower, bath and separate powder room.
- Practical laundry with excellent linen & yard access.
- Sound proof & air-conditioned media room complete with tiered seating, rear projector & viewing screen.
- Triple remote controlled garage with drive through access to the rear yard, work bench & more storage space than you could possibly imagine. A must see for the gentleman!
- Off street parking for a further 2 vehicles.
- Generally level 718m2 low maintenance & landscaped yard.
- Wired speakers to the main living & alfresco area.
- Ceiling fans throughout with air-conditioning in the main living room & master bedroom.
- Excellent cupboard space throughout.

























