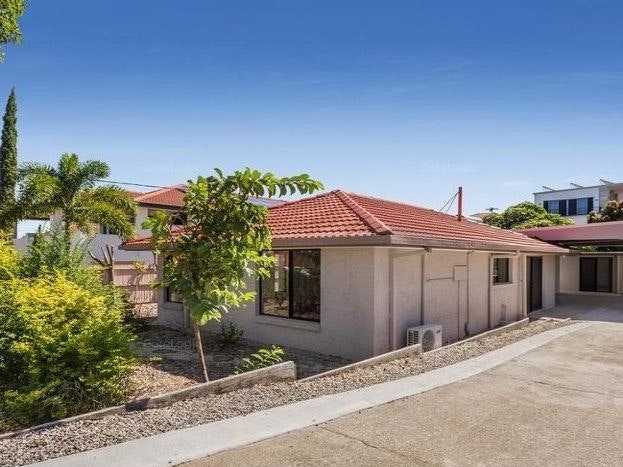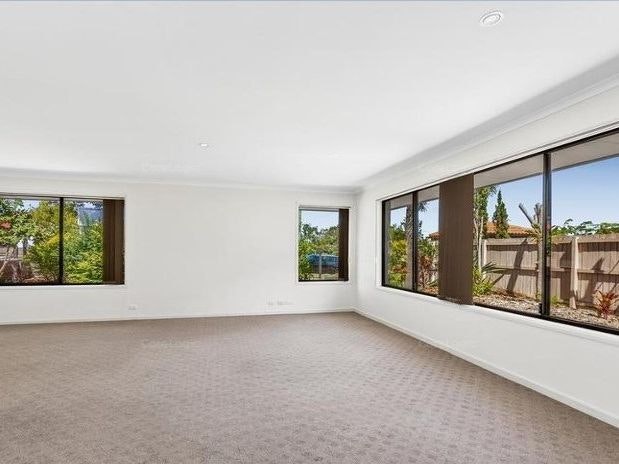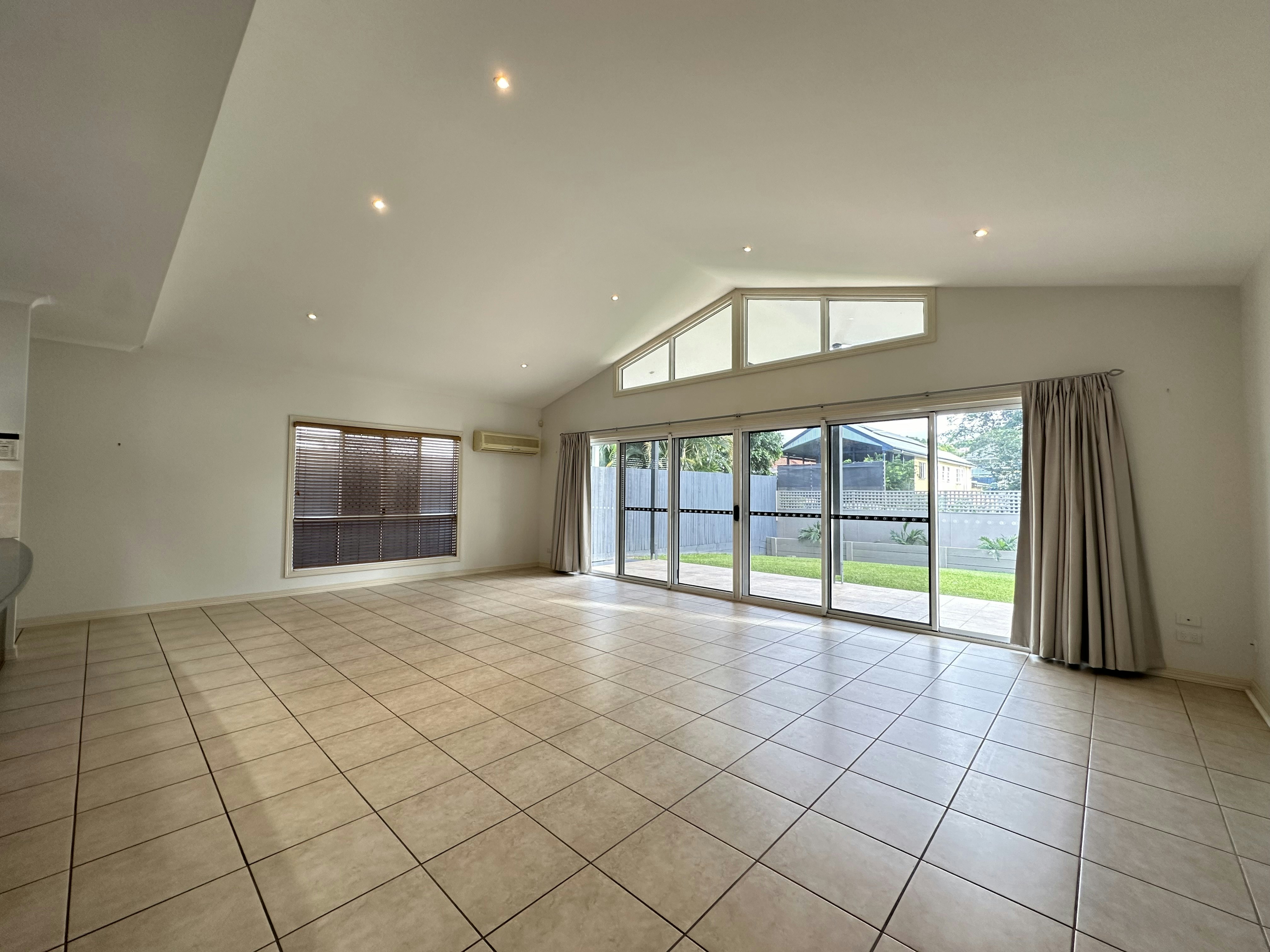OPEN SATURDAY 15TH MAY 11:25AM-11:40AM

LUXURY THREE LEVEL RESIDENCE WITH CITY VIEWS!
Classic Meets Contemporary! This Queenslander home is perched on the top of Wavell Heights and has been upgraded to the highest of standards, while preserving the Queenslander features throughout we all know and love.
PRIVATE VIEWINGS! This property can be seen by private viewings only. Please contact our Rental Team on 3266 355 to arrange your inspection today!
A luxury kitchen not only offering functionality but style & convenience. Fitted with high-end appliances including a 5-burner gas stovetop, oversize oven & integrated dishwasher. Then combine the more indulgent features such as built-in coffee machine, stone benchtops, soft close cabinetry, huge walk-in pantry and even a TV attached to the cabinets above the stove - perfect for watching MasterChef while you become Wavell Heights' next MasterChef!
You will be spoilt for choice when deciding what outdoor area to spend your time in. Will it be the patio off the main bedroom to sip on your morning coffee and soak up some sunshine? Or perhaps the massive entertainer's deck to show off the city views to your closest friends and family over some afternoon cocktails?
The 4 bedrooms are located across the 3 levels on the home. The Master on the middle floor offering a well- designed walk-in wardrobe, all black ensuite with double shower heads & double sinks with direct access to the front patio and courtyard. Bedroom 2 is on the ground floor with built in wardrobes & direct access to the yard - this room also has its own entry point into the home. Bedroom 3 is a loft style room located on the top floor with city views. Bedroom 4 located on the middle floor between the main lounge & formal lounge, perfect for a home office or art studio.
Property Features Include
Don't miss your chance to call exclusive property home. Call our office today to arrange an inspection 3266 3555
See you there!
- Open plan main lounge & dining area flowing seamlessly onto the deck with city views
- Formal living room with high ceilings & original style light fixtures
- Large Master with walk in wardrobe, ensuite & access to courtyard
- Air conditioning in the living areas & master bedroom
- Original style family bathroom with shower over bath and separate toilet
- Separate laundry with built in cabinetry & storage options
- Kitchen with stone benchtops & soft close cabinetry
- 5x burner gas stove top, oversize oven, dishwasher, coffee machine & TV
- Walk in pantry with chalk wall & oodles of storage.
- Entertains deck with City Views & high ceilings
- Garden Gazebo with modern artwork features
- Garden Shed, Water Tank & Clothesline area
- Security system installed available for tenants use
- Separate courtyard with lush trees and gardens plus a chicken coup!
- Spa area located at the back of the yard
- Decking area on the ground floor outside of the second bedroom
- Double remote garage with built in storage & workshop space
- Pets upon application


































