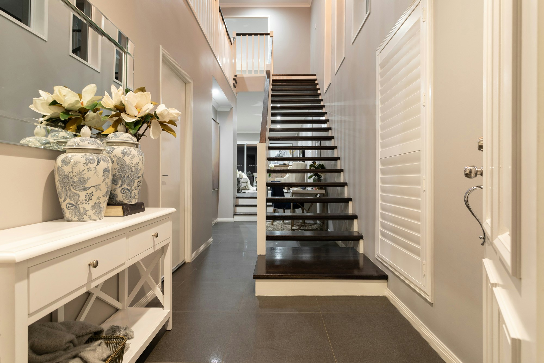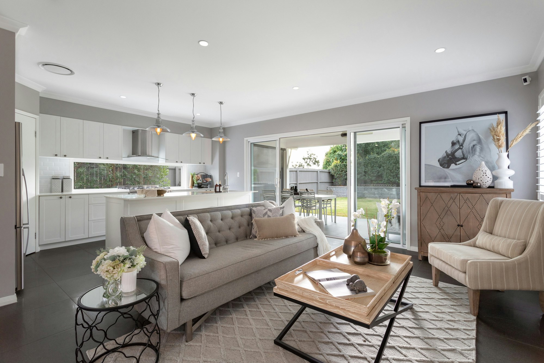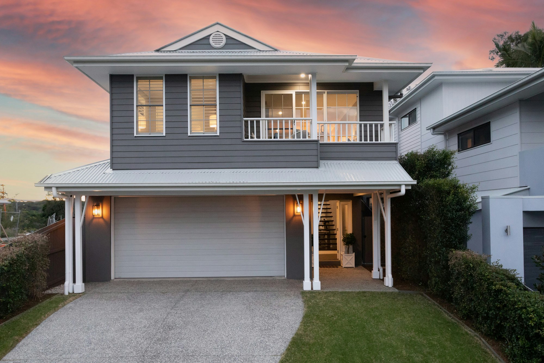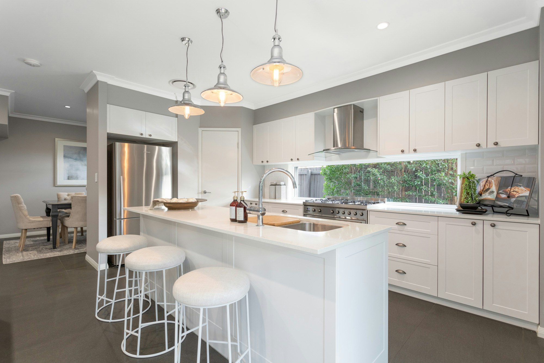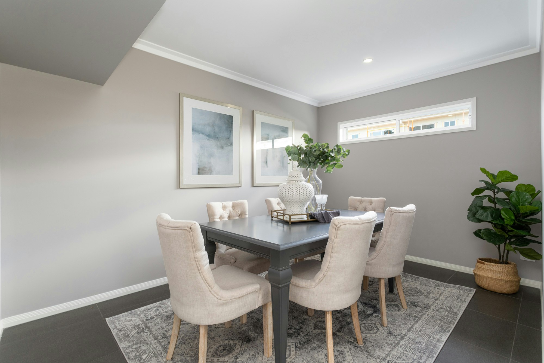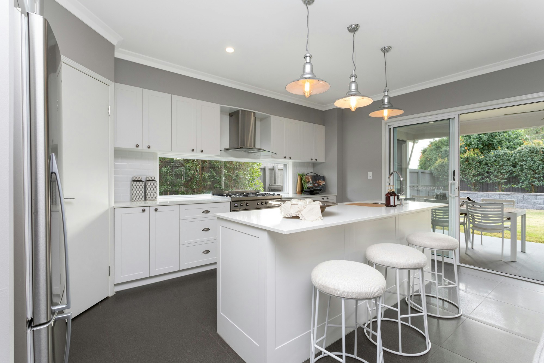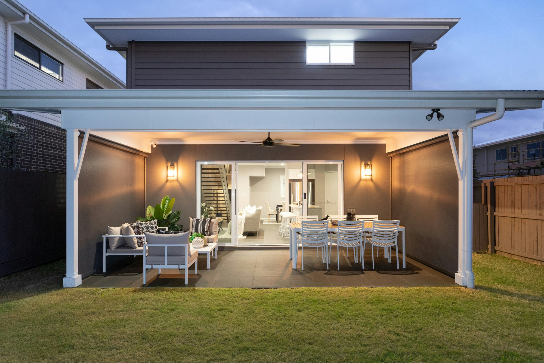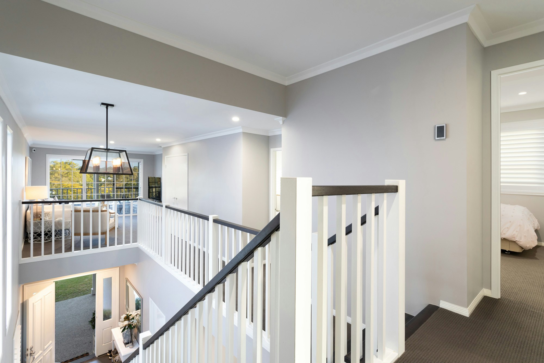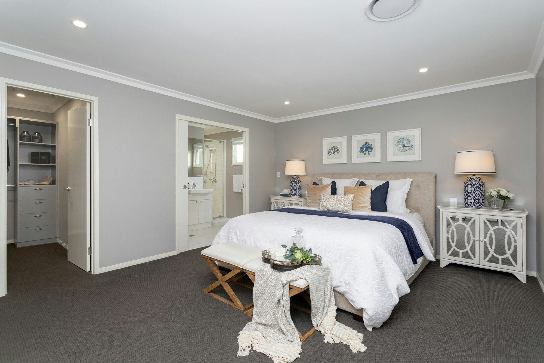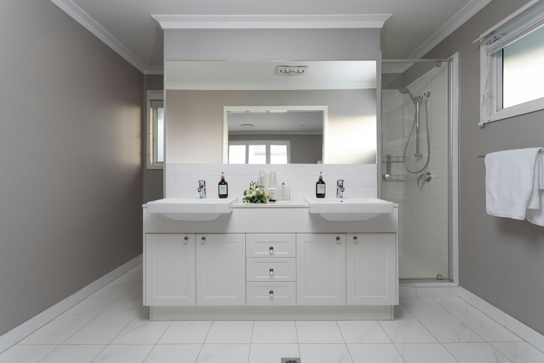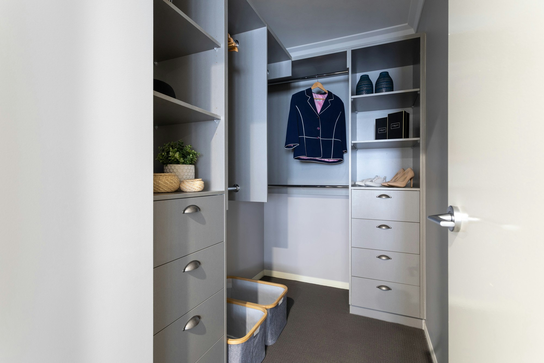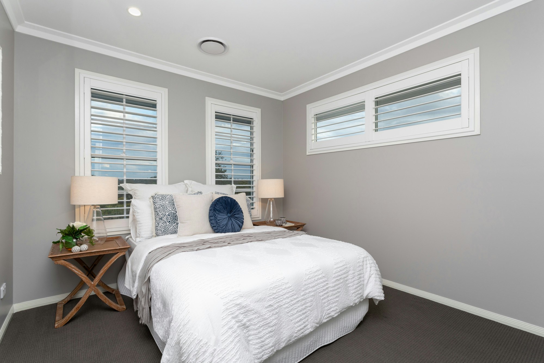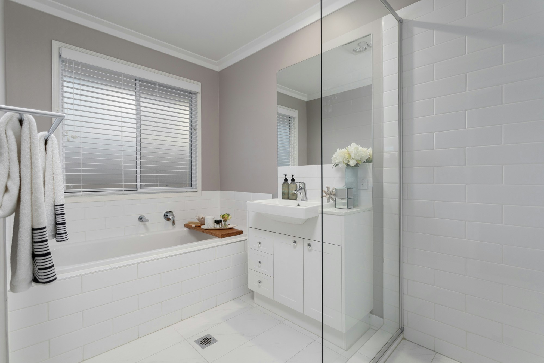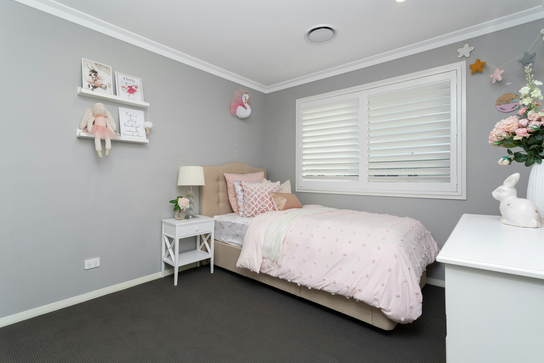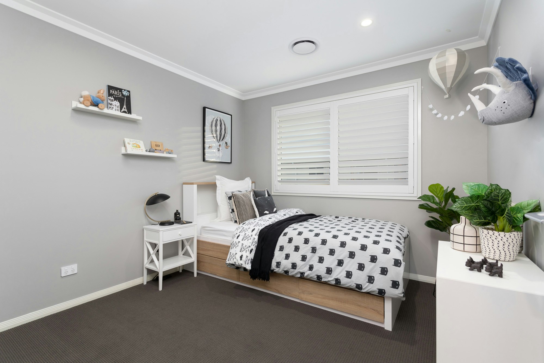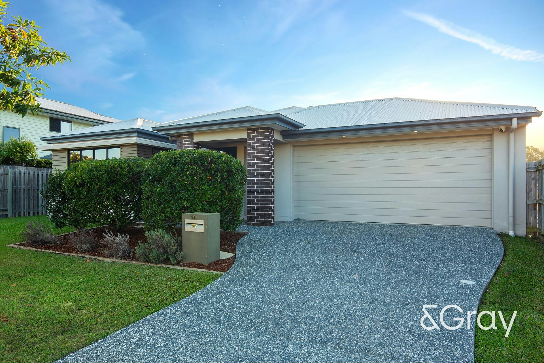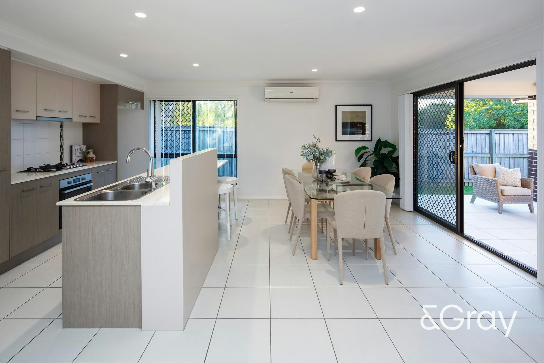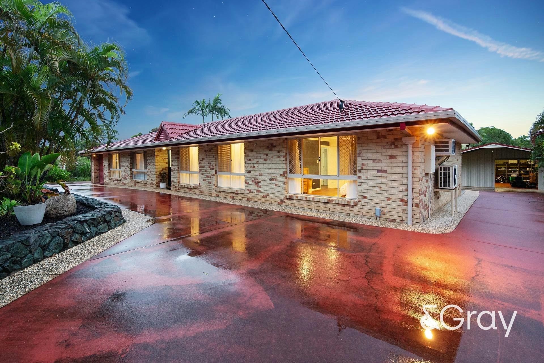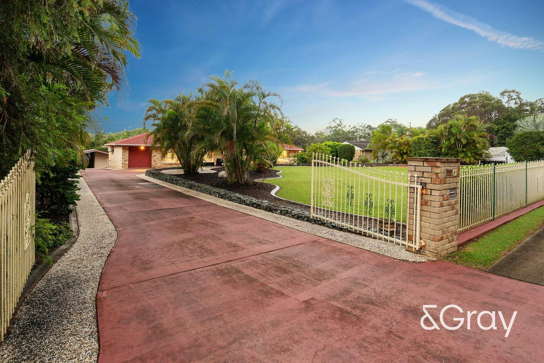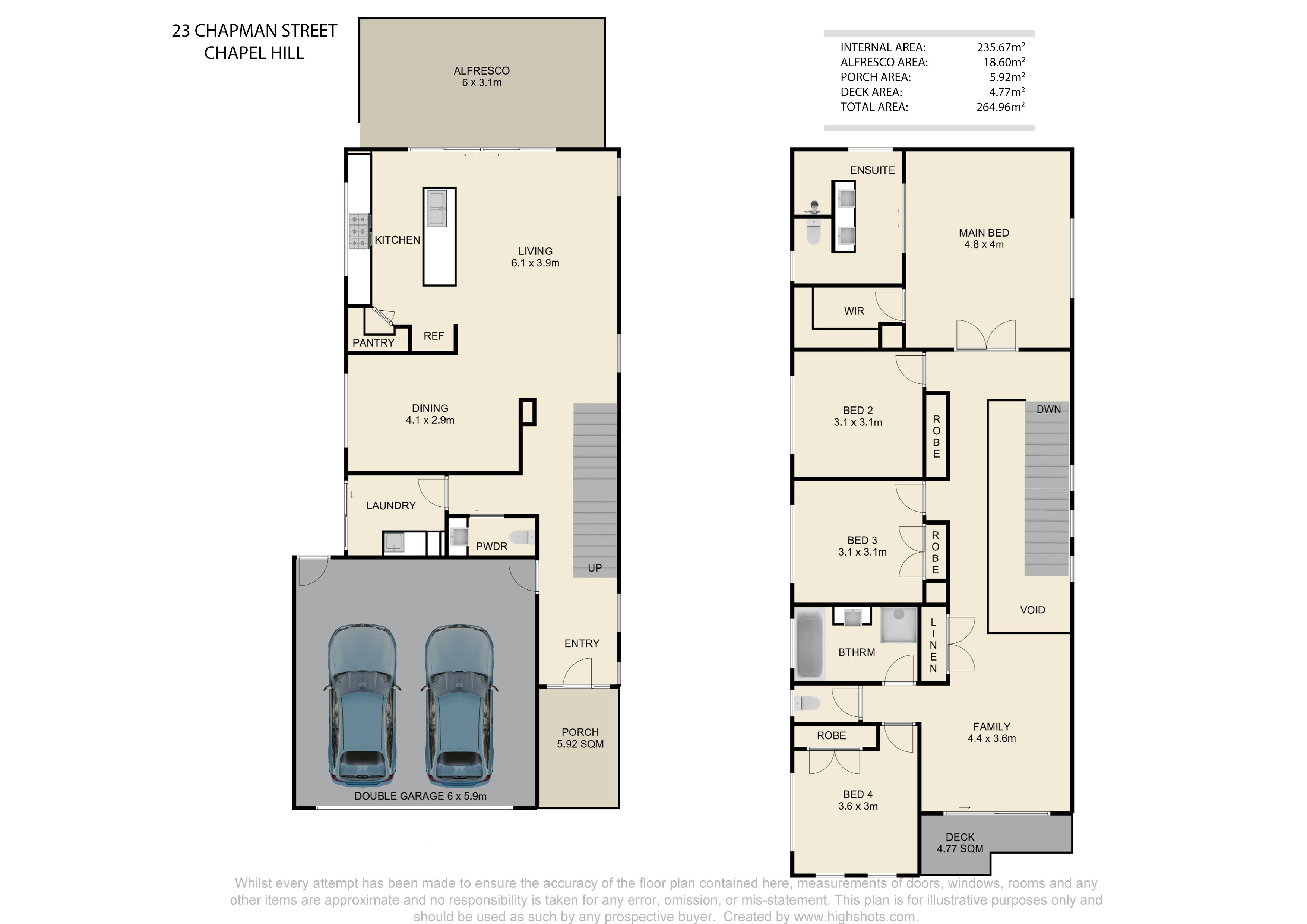HAMPTONS FAMILY LIVING
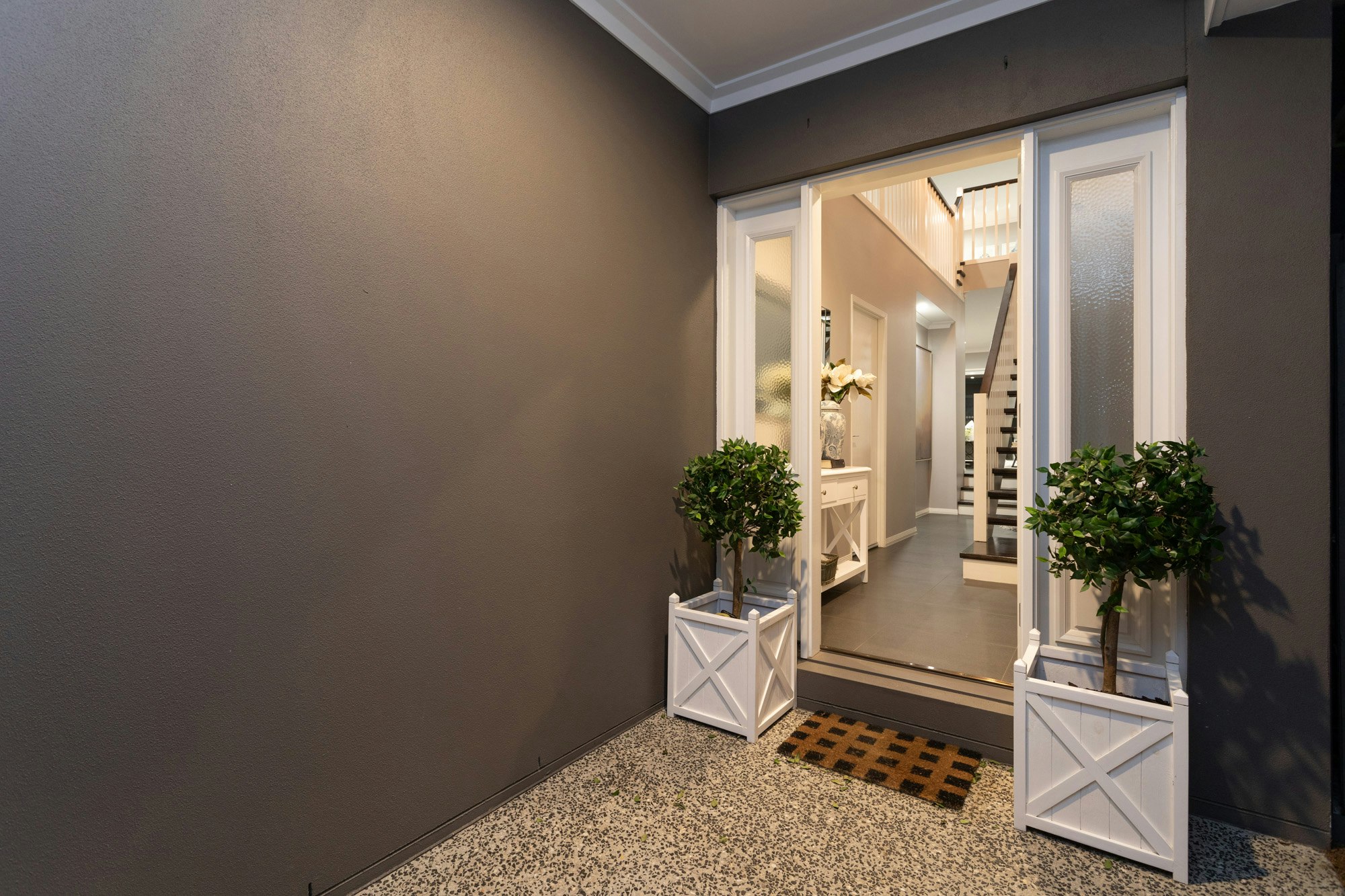
Hamptons inspired this gorgeous family home will exceed your expectations. Exceptionally crafted the attention to detail is flawless, combining design elements that seamlessly fuse with contemporary grandeur. From first site this home evokes an emotional response exuding a commanding presence overlooking a leafy suburban vista.
The floor plan will easily accommodate family living and entertaining. On entry the home boasts a magnificent void showcasing height and light. The open plan formal and casual spaces are a focal point featuring porcelain tiles, airy spaces and minimalist lines. An abundance of windows and sliding doors open to secure outdoor areas, perfect for children to play.
The centrally located kitchen is the definition of form and functionality with luxury finishes and fixtures. These include Smeg appliances, 900mm cooker, shaker cabinetry, stone benchtops, striking island with breakfast bar, generous pantry and dishwasher.
4 built-in bedrooms are serviced by 2 bathrooms and powder room for the best in unrestricted living. The private zone upstairs offers a rumpus that acts to provide a degree of separation. The master is a private retreat with an alluring walk-in-robe and lavish ensuite including vogue tiles and double vanities.
Set on a low maintenance 405sqm block the property boasts a northern aspect and is further enhanced by a long list of additional features including remote double garage, ducted air conditioning (6 zones), feature pendant lights, plantation shutters, sprinkler system, manicured gardens, security and fly screens.
With an uncompromising sense of genuine luxury and craftsmanship, this family residence is not to be missed.
Brisbane City Council Rates: $464.70 per quarter
Call me anytime to discuss further!
- 23 Chapman Street, Chapel Hill features;
- Hamptons inspired family home
- Elevated position with leafy suburban outlook
- 4 built in bedrooms - large master with walk-in-robe
- 2.5 bathrooms - master with ensuite & double vanities
- Double remote garage
- Gourmet kitchen with shaker cabinetry
- Smeg 900mm gas cooker
- Dishwasher & generous pantry
- Entertainers dream outdoor space
- Flat, grassed, secure backyard
- Magnificent void showcasing height and light
- Children's upstairs rumpus room with private balcony
- Ducted air conditioning (6 zones)
- Stone benchtops, feature pendants lights
- Plantation shutters, security & fly screens
- Stunning 600mm rectified porcelain tiles
- Linear cornices through out
- Affluent finishes and fixtures through out
- Amenities;
- Kenmore State School Catchment
- 200m to local bus transport
- 200m to Sutling Street Park
- 350m to Kenmore Plaza Shopping Centre
- 3 minutes to Western Freeway
- 5-minute drive to Chapel Hill State School
- 5-minute drive to Indooroopilly Shopping Centre
- 8-minute drive to Indooroopilly train station
- Short drive to many different schools and child care options
